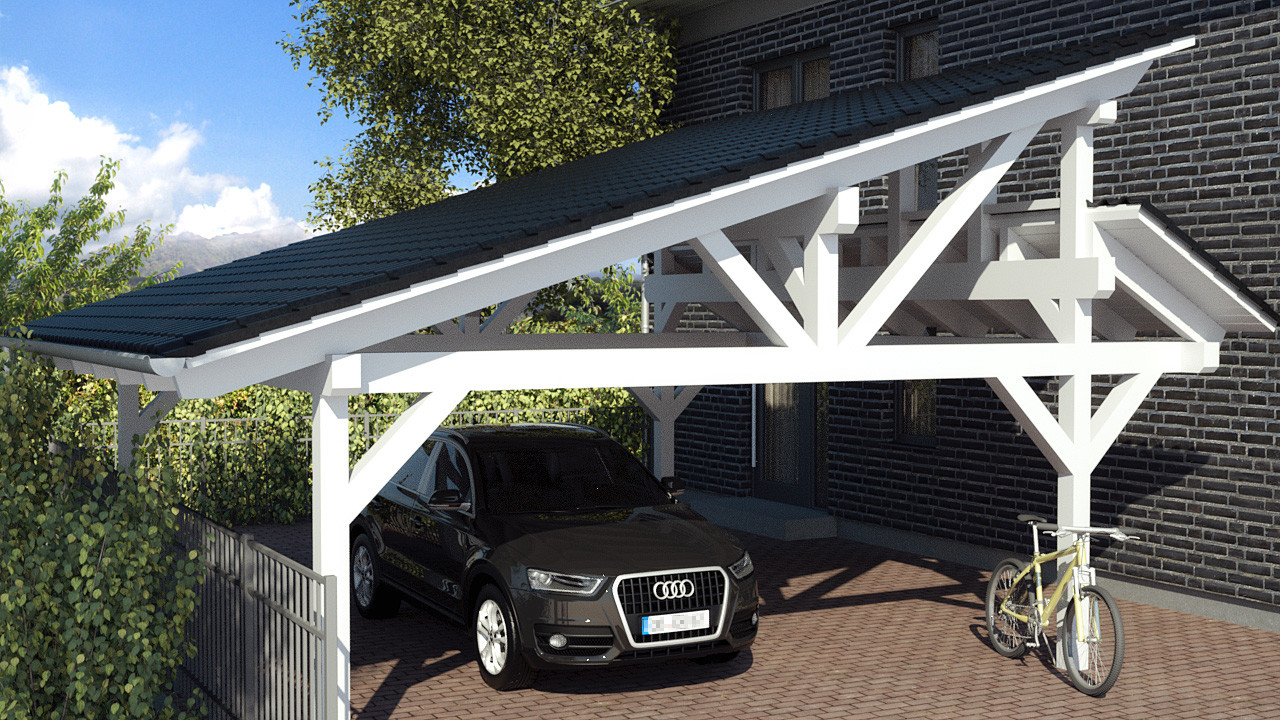Carport Configurator Summary

Carport Kit Details:
Your Custom Carport m x m
Width: m
Length: m
Overhang area:
Height:
Roof pitch: 20 degrees
- Glulam posts 140x140mm
- Glulam rafters 60x160mm
- Glulam roof beams 140x240mm
- Diagonals made of glulam 140x140mm
- Screws and all necessary fasteners
- Set of drawings – in PDF and DWG format
- Installation guide
- Delivery time approx. 14 working days
Order Details:
Cladded Roof
Without wooden cladded roof.
Roof Covering
Without roof covering.
Rain Gutter system
Without rain gutter system.
Painting
Without painting.
Covered Walls
Without covered walls.
1.5m wide storage room
This option is not available due to the length being under 7 meters.
H-profile postfeet
Without H-profile postfeet.
Wish to make changes to your order?
Make it Yours!
If you are looking for something unique, we got you covered!
we provide unique construction solutions to make sure that every project is designed, built and completed to perfection. We are committed to providing innovative and cutting–edge solutions tailored to each customer’s individual needs. Our team of experts is dedicated to understanding the specific objectives of each project and working closely with clients to find the best solution for success.
We provide a detailed description of the design and layout of the proposed building, giving a clear understanding of the scope of the project. With a clear and detailed technical drawing, you can confidently move forward with the project and submit your application for building permission.

